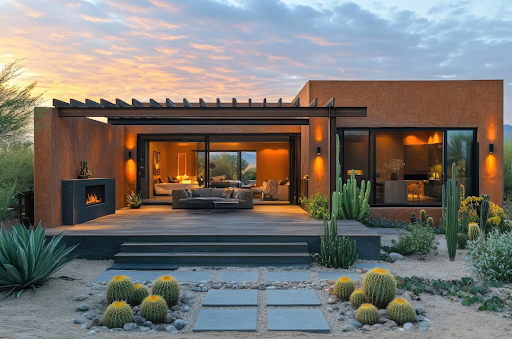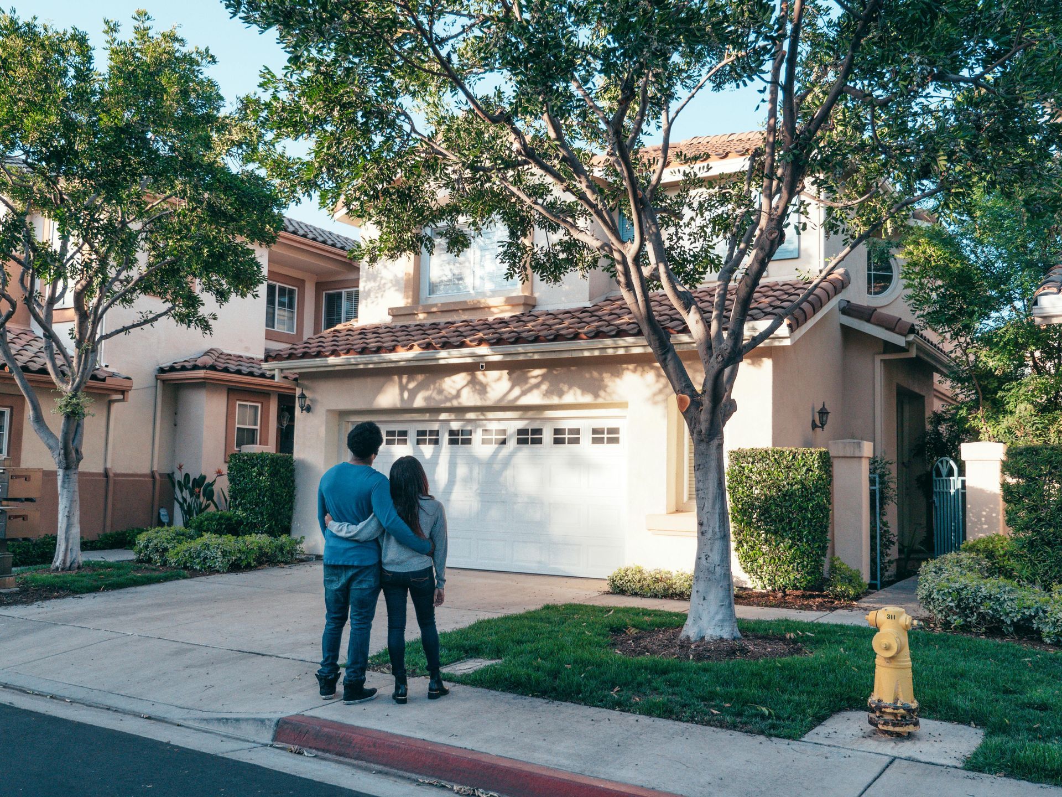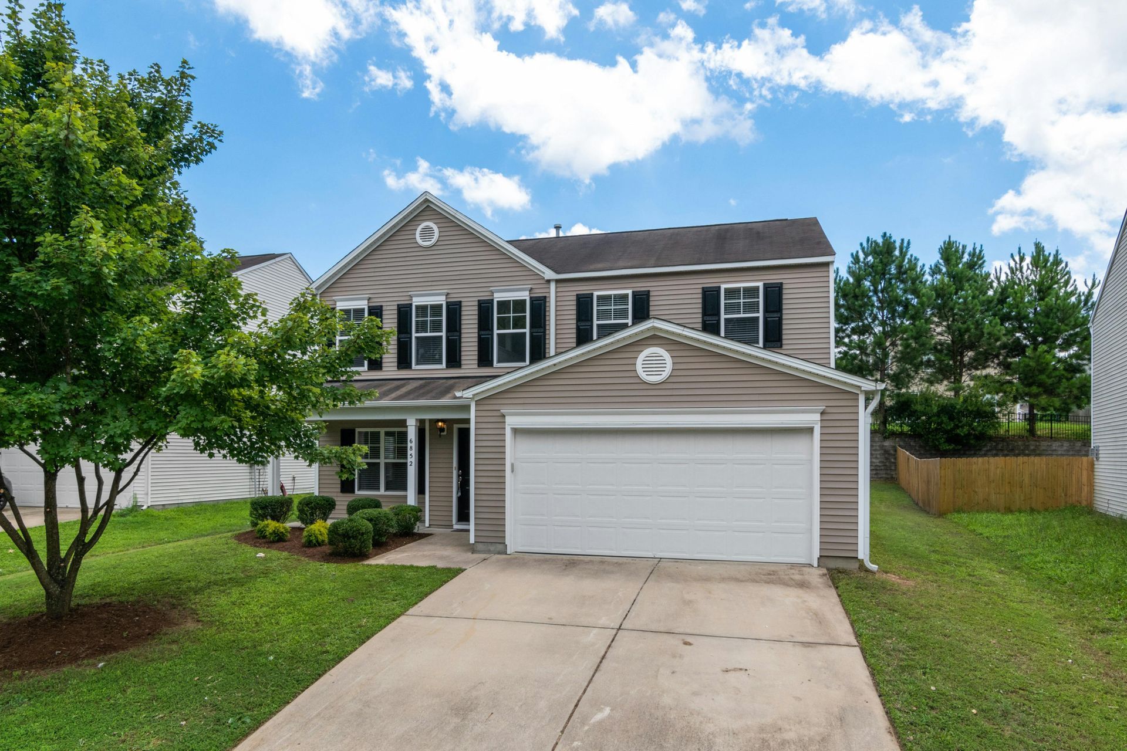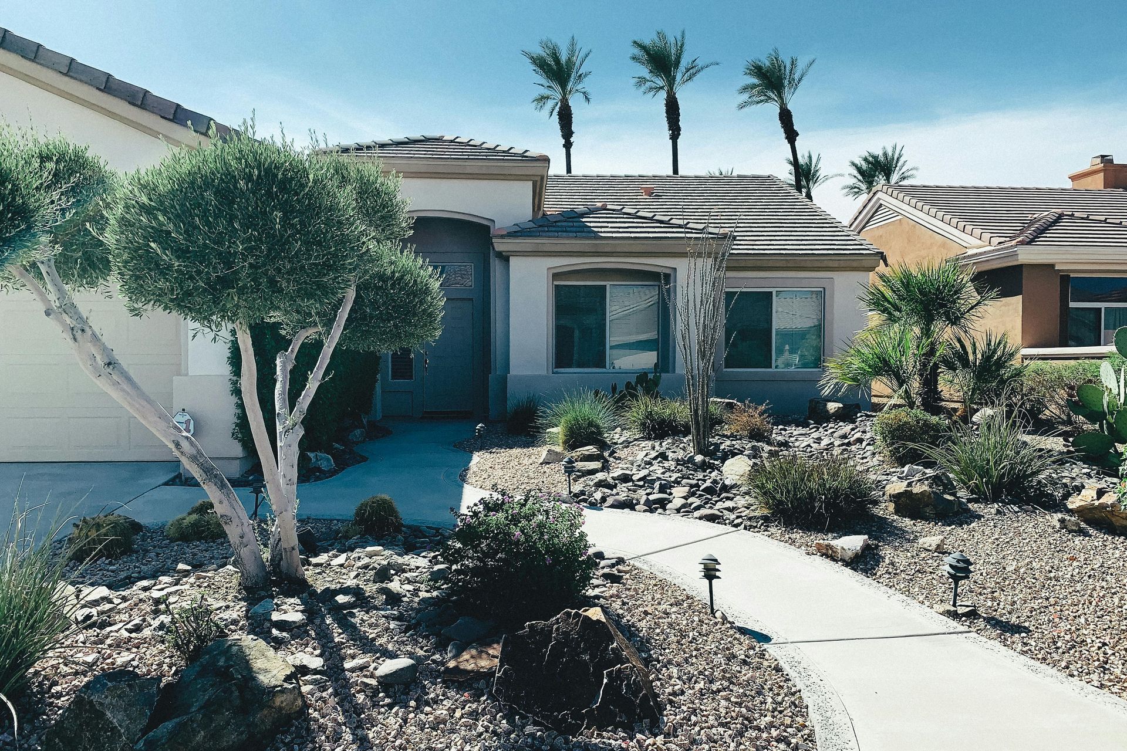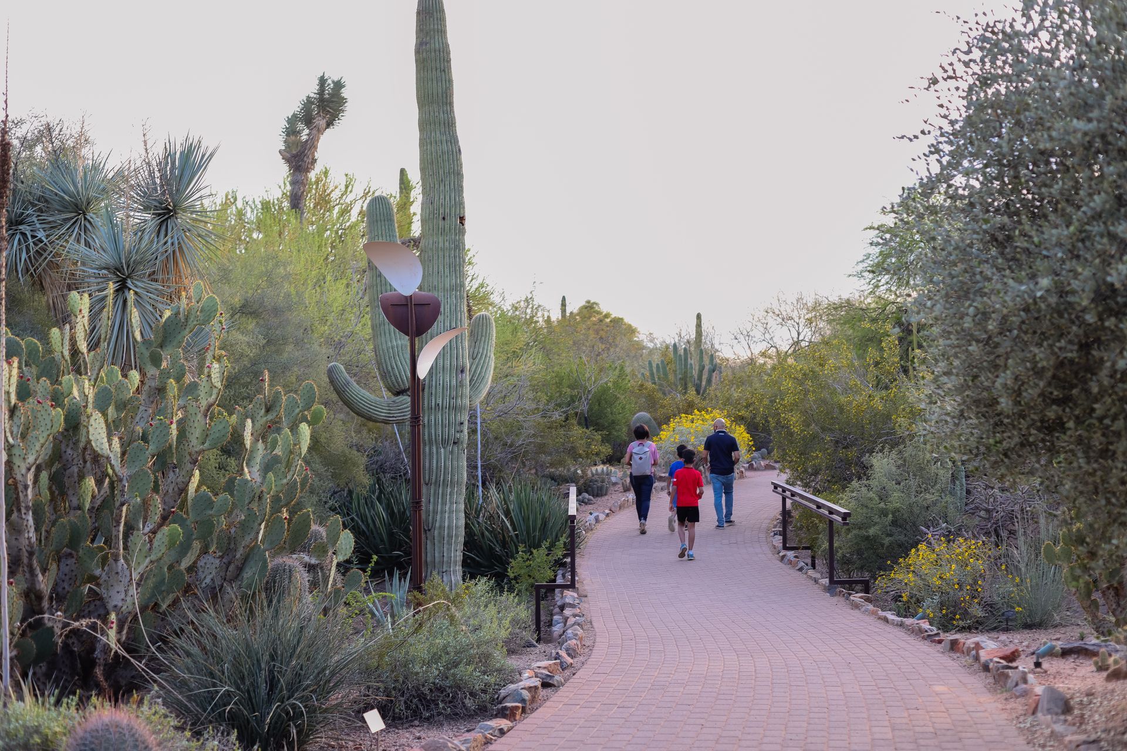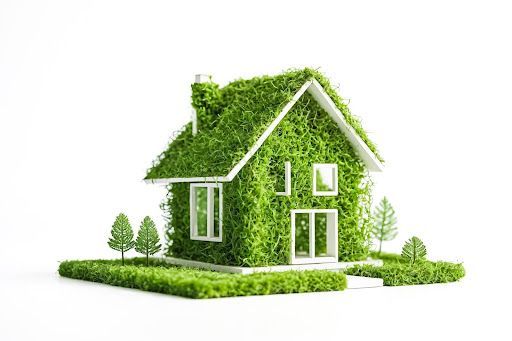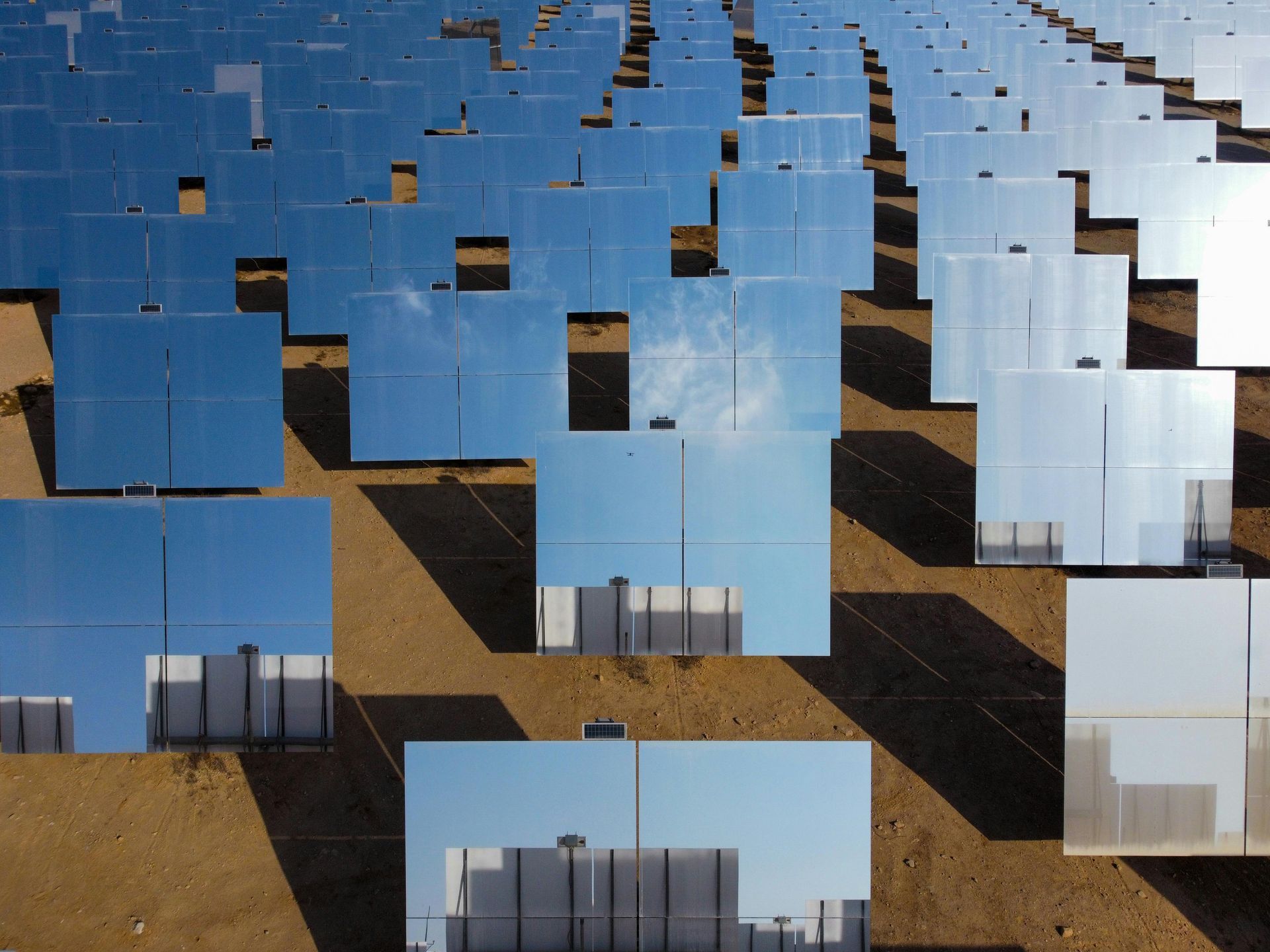Dreams Change
The evolution of home design
Over the past 19 years, we have built many homes, remodeled more and learned what was important to us. In the beginning, we both lived in our starter homes. I had a low maintenance two bedroom, two bath and a one car garage condo in North Scottsdale. He had a three bedroom, two bath and two car garage in North Phoenix. These homes met our needs at the time.
When we bout our first piece of property in 2004, our dream was to raise our children where there was no HOA and sidewalks. Where they could ride their bikes in the great outdoors and come and go as they pleased with their friends. (Can you tell we were a product of the 80s?) When the first child came, we realized were too far out. Driving anywhere had to be preciously executed because we were governed by the nap schedule. We were 30 minutes away from everything: grocery stores, shopping, schools, and etc. We started to realize maybe this location isn’t where we want to be forever, but we still stayed for almost 10 years.
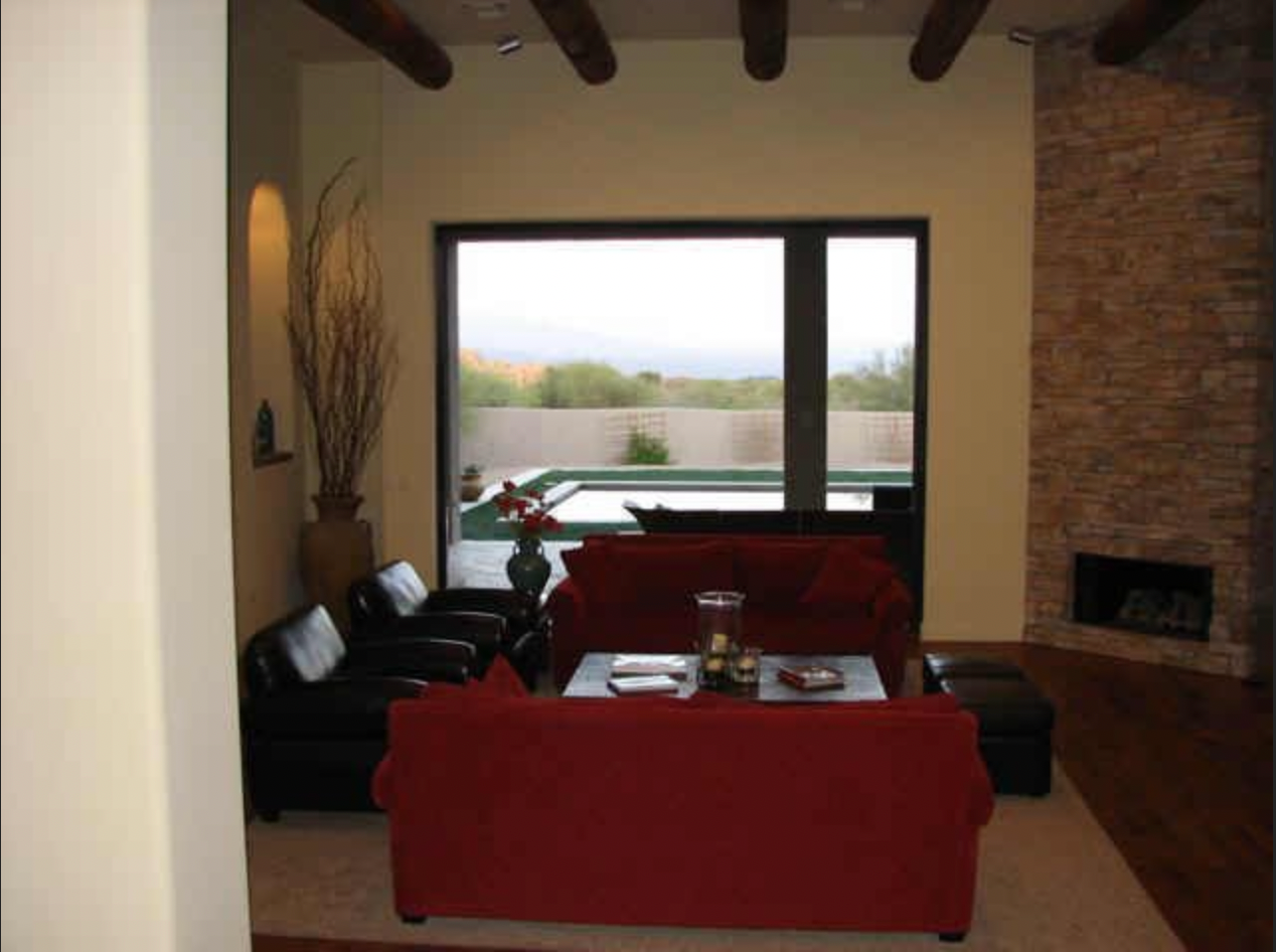
Our First Home: 2005
We put together a home that we thought met our dreamy criteria: 3400+ sqft, three car oversized garage, three bedroom, office, and movie room all on 1.33 acres. It was the land of the free range cows and open spaces. The views were beautiful and the large openable wall of glass framed the view perfectly. So much sweat equity went to our first home along with tears and growing pains. After living in it for a short period of time, we realized what needed to be changed:
remove the sunken living room. Steps are not favorable in Arizona.
the garage is on the opposite side of the kitchen and you had to walk through a laundry and two doors just to enter the home from the garage.
corner fireplace
high ceilings which created massive drywall walls that were hard to fill with furniture or anything else.
We had a second chance to make a first impression. The only option was to rebuild it with the changes. So we did.
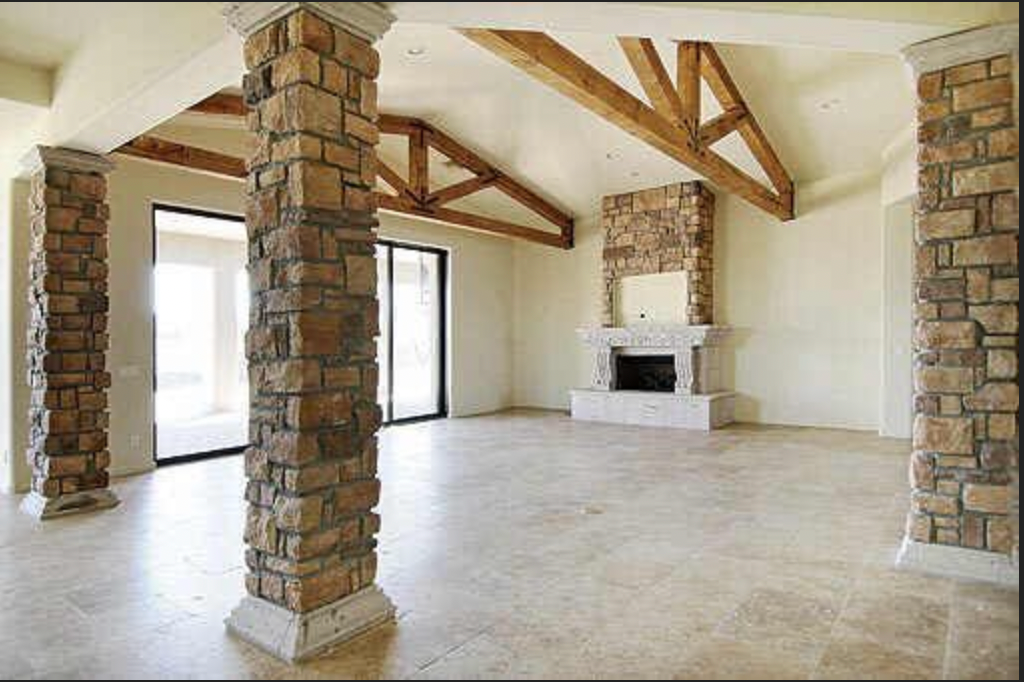
Circa 2006
Here’s the greatroom without the step down, lowered ceilings, beams, centered fireplace and whole lot of stone. Yes, it was 2006 and stone was in! I’m so happy that our design and taste has evolved over the years. In any case, this home went to a wonderful couple who made it their own by adding a beautiful resort style backyard.
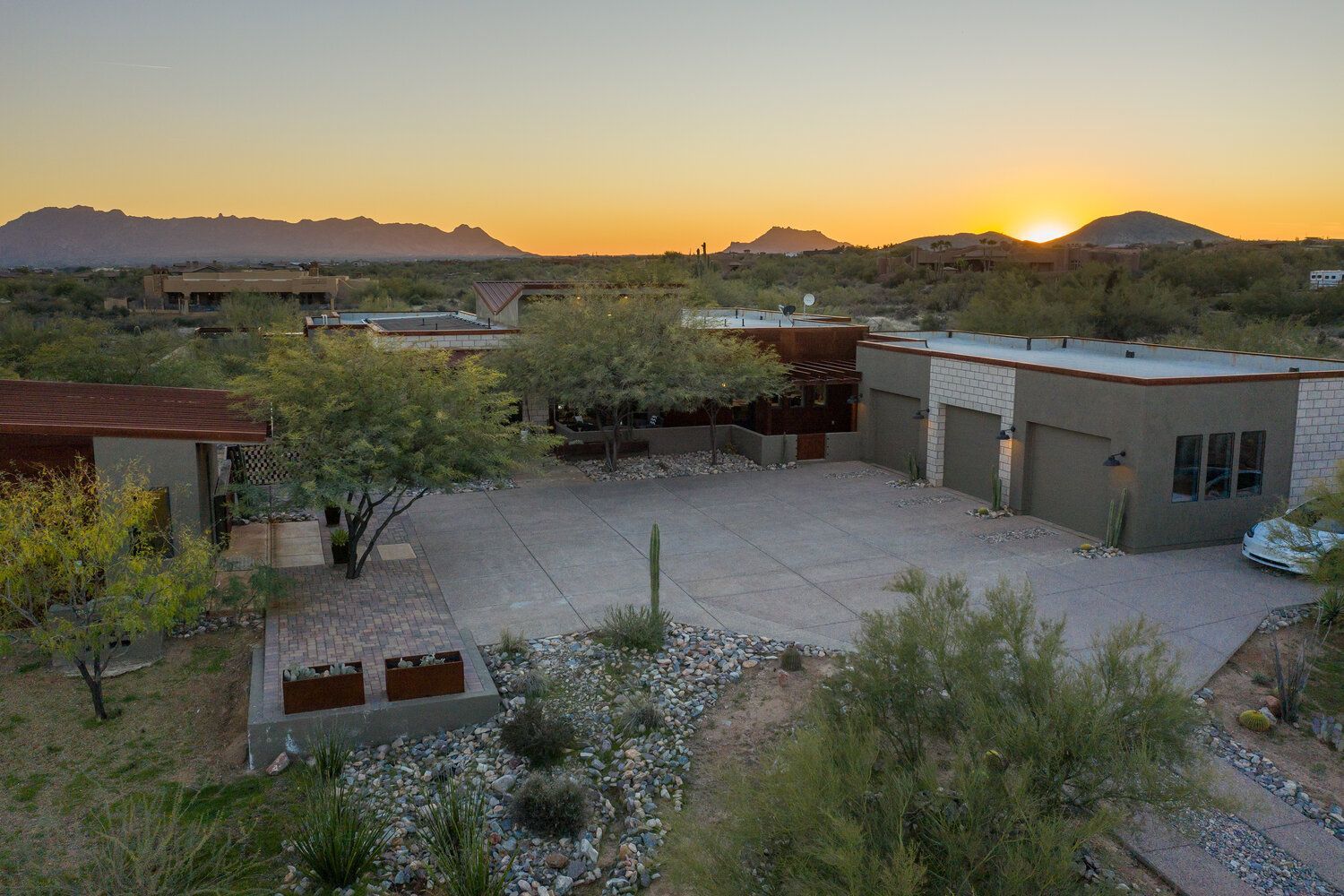
The home that the recession built: 2011
Awe, yes. Our masterpiece at the time. How refreshing was this in 2011 coming from a time period of Tuscan design, dark interiors heavy with stone and money didn’t matter? This was our pivoting point. What became important was efficiency, design and having a casita. A casita is a great source as an income property or a place for family and friends to stay when you visit. It also gives owners the flexibility to use it as an office, exercise room, studio, she-shed or even a man-cave. What ever it is you need, the extra detached mini home can provide it.
The unique part of this home, it generated a lot of conversation amongst the neighbors who strongly believed in Tuscan design and had learned little from the crash. When this home sold in 2020, it was more relevant than when it was built. ICF block construction provides excellent insulation in the desert. Read more about it here: https://www.nudura.com
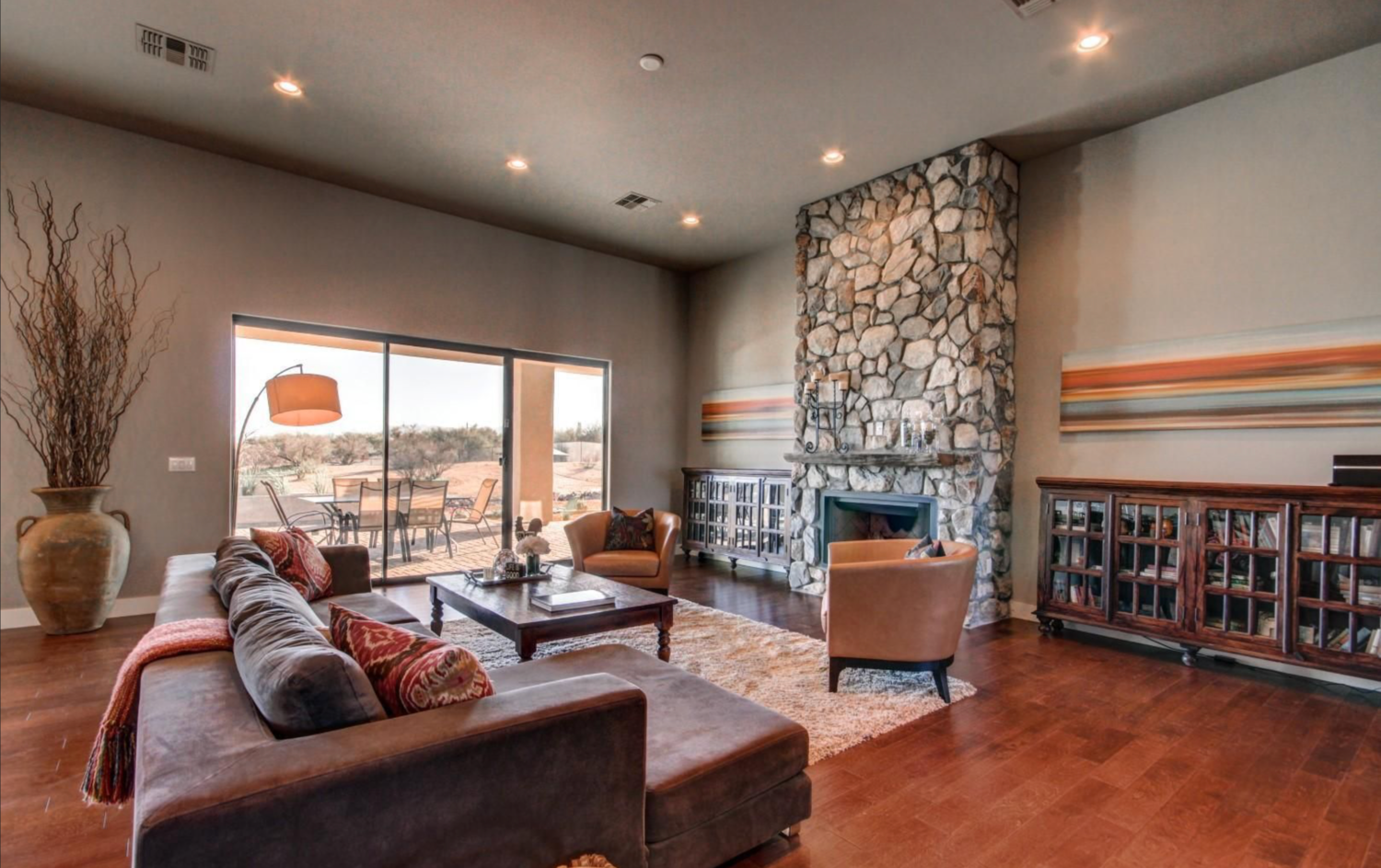
The home that appealed to the masses - 2014
This home could tick off all the requirements for transitional design. From the warm wood floors to the soft gray walls to a white kitchen…this home had all the elements. It was also located in North Scottsdale in the area known as The Rio Verde Foothills. It sat on 1.5 acres and only the back portion of the yard was fenced. Stone was only used on the fireplace and above the range. We learned that less is more.
This brings us to our current home. We created our current home in an established HOA community. It was an infill lot. The original developer of the community had held on to three lots. One was built on and the other two were available. We bought one for our home and the other was purchased to build a spec home. In our home, we wanted a mid century modern feeling and constructed out of ICF block - once again concrete construction. The exposed concrete floors are kid and animal friendly - very forgiving. The walnut cabinets are a perfect addition to warm up the space. This is the area we hang out in the most. With a split floorpan, courtyard pool, and an RV garage (which is the envy of the neighborhood)all on 1/3 of an acre.
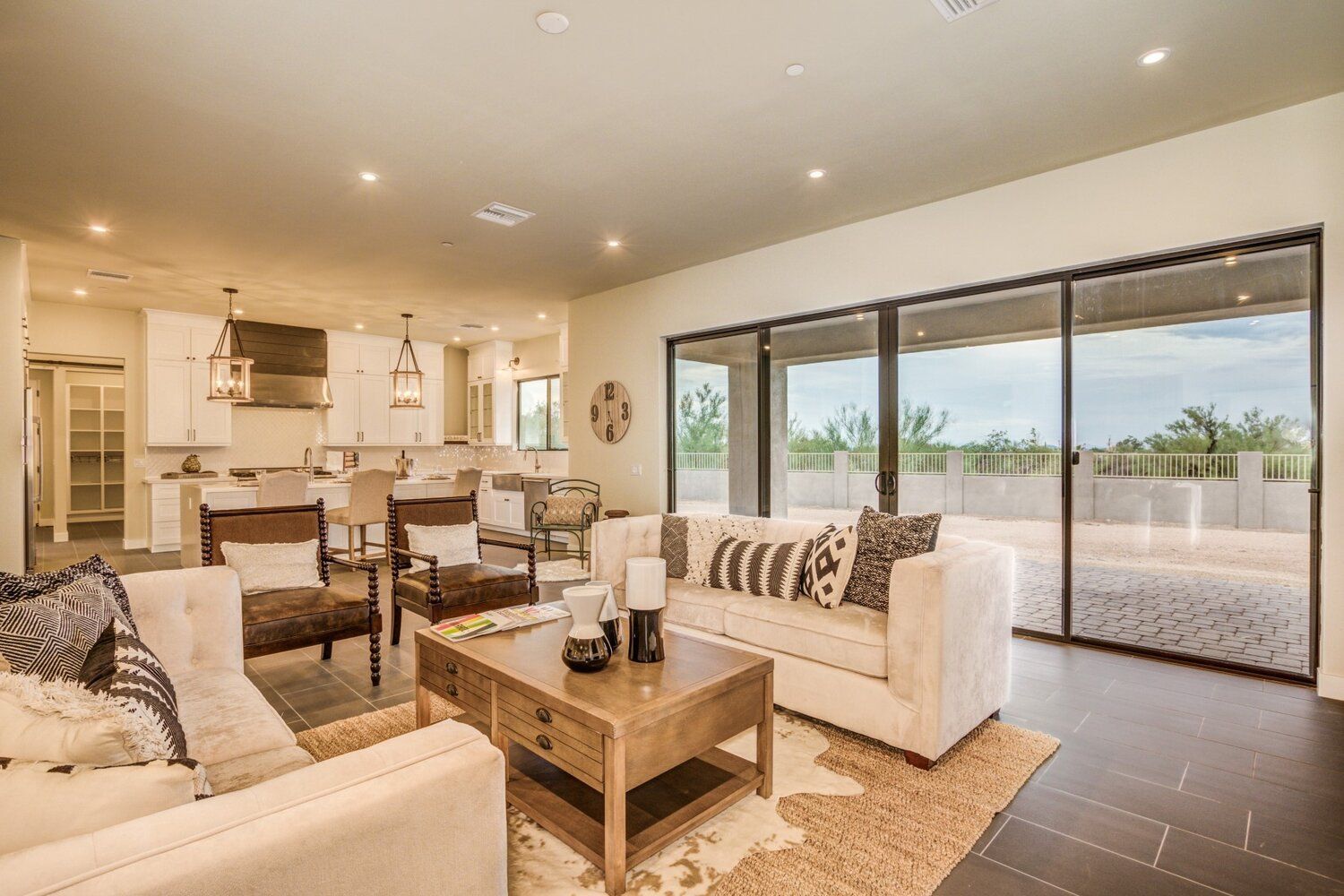
Spec House 2018
Finally the spec house ext door. This was the first two story home that we built. Because of the unique shape of the lot, we wanted to maximize the space of the land. details were perfect and adorable. It attracted the perfect buyer and a wonderful neighbor! They finished the backyard and added a pool and beautifully landscaped it.
For the next blog, who doesn’t love a before and after project? The first one will be in The Boulders in Scottsdale, AZ. Stay tuned…
